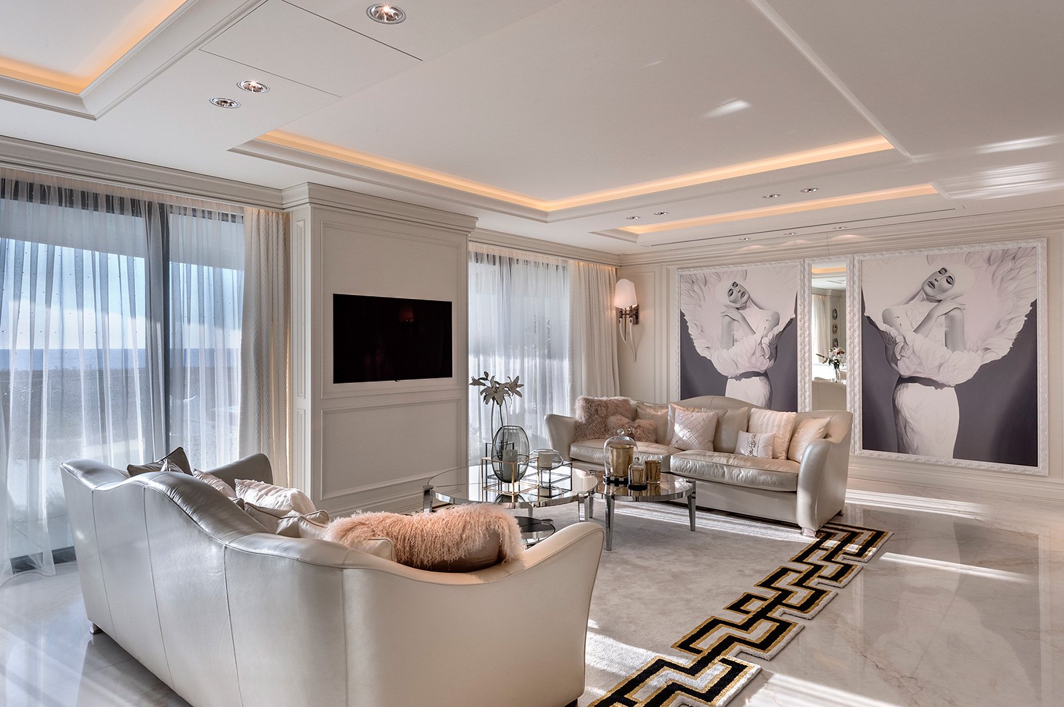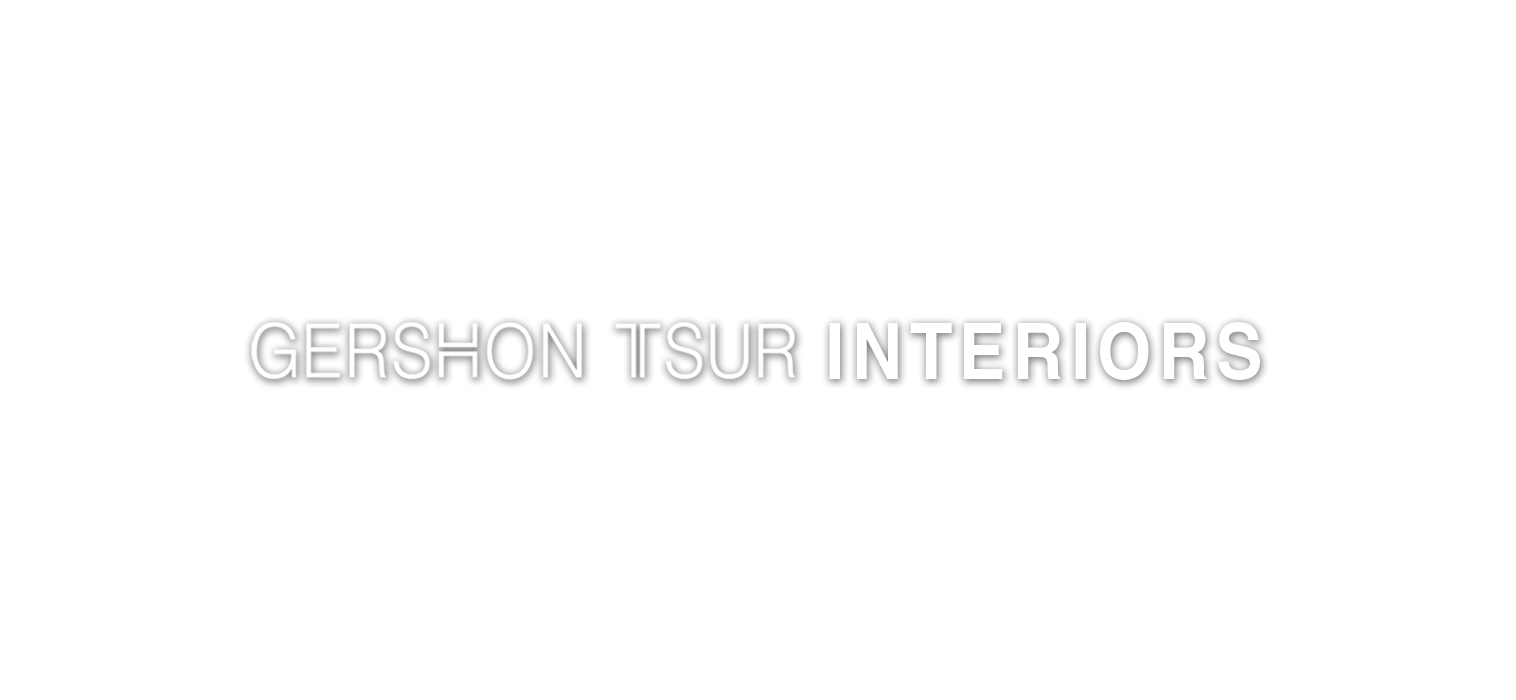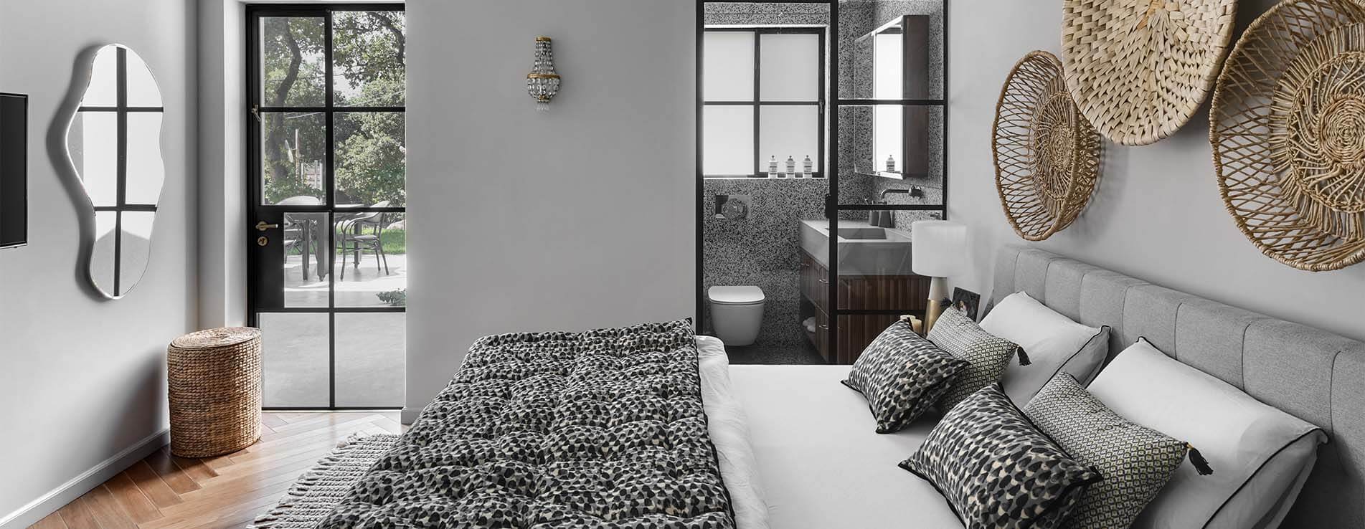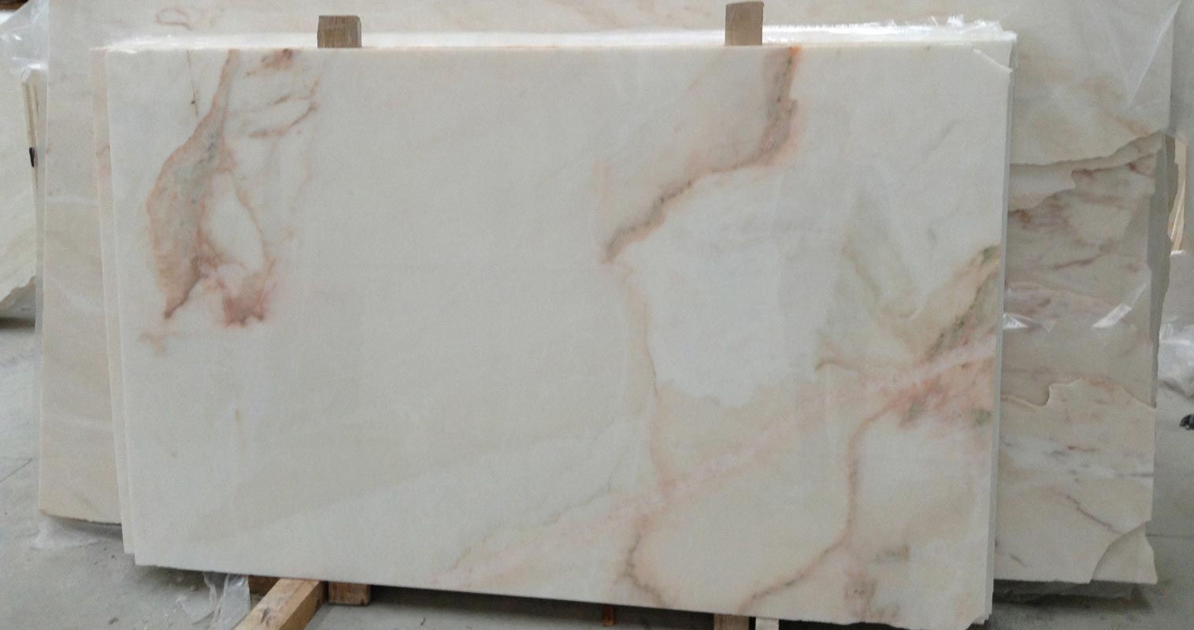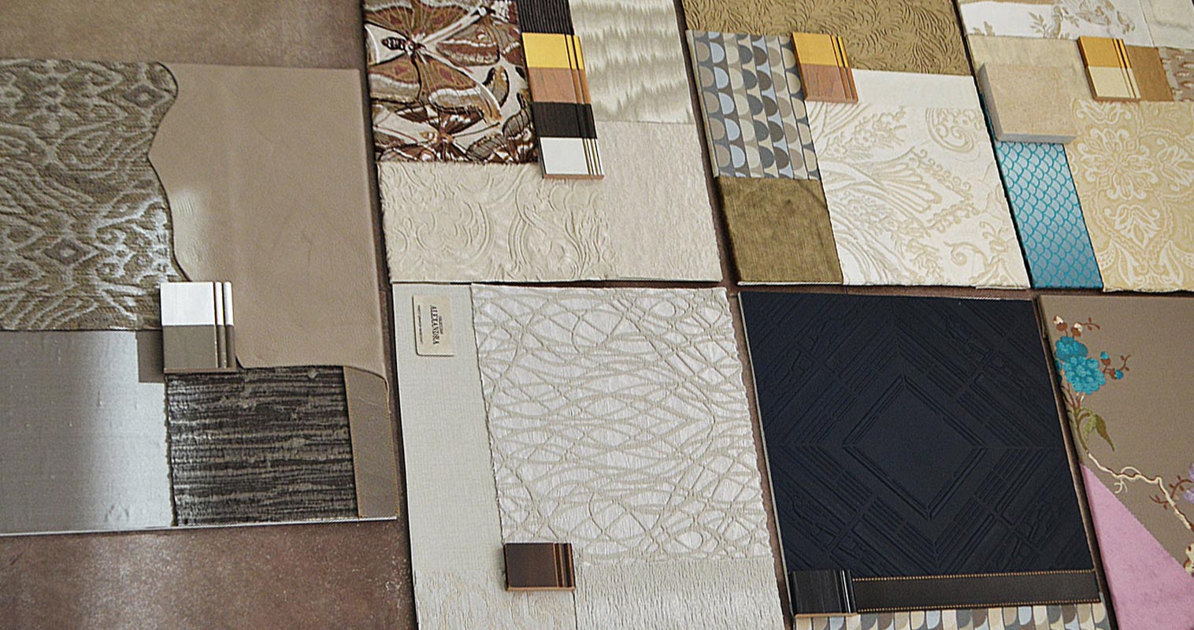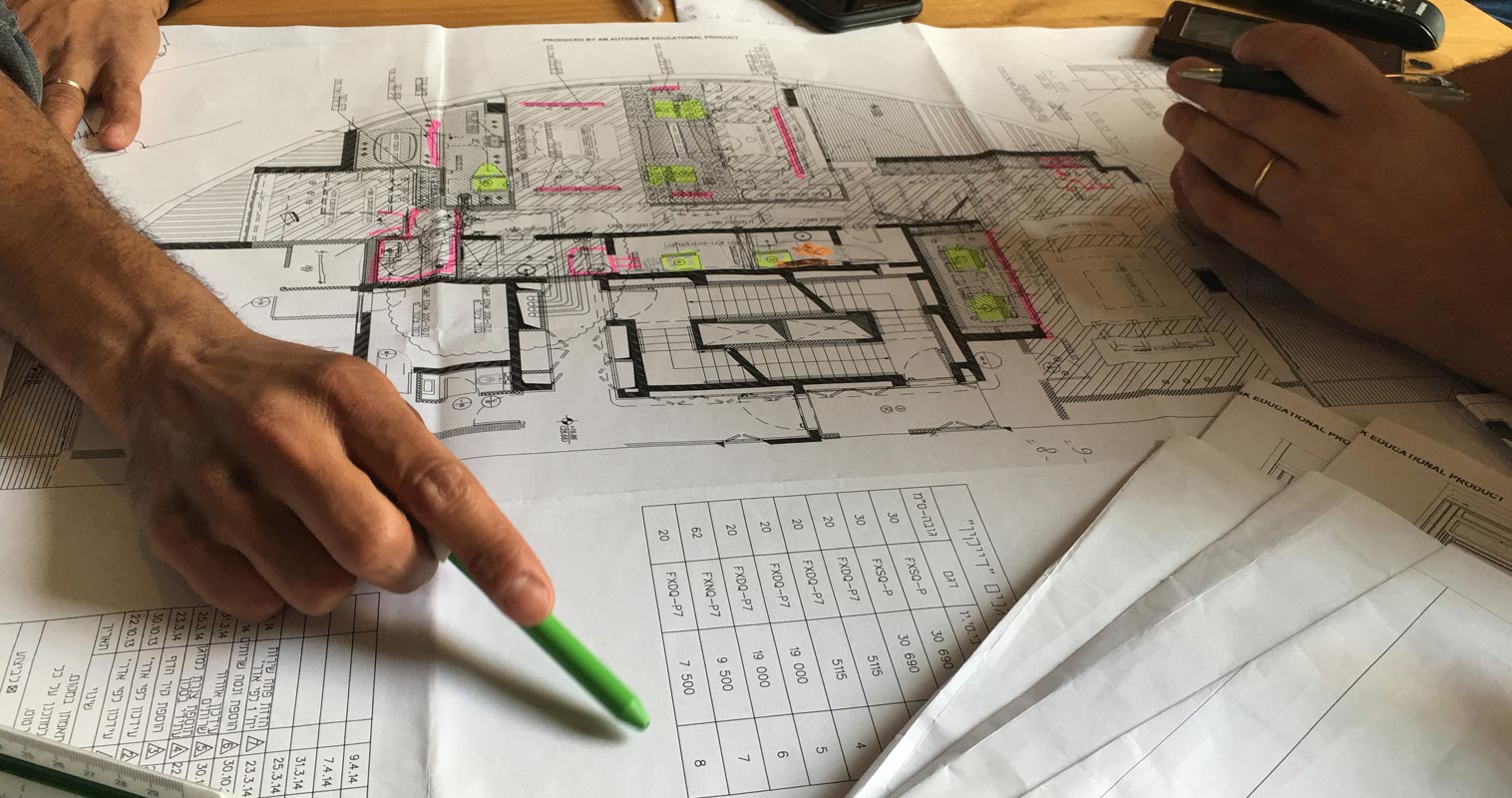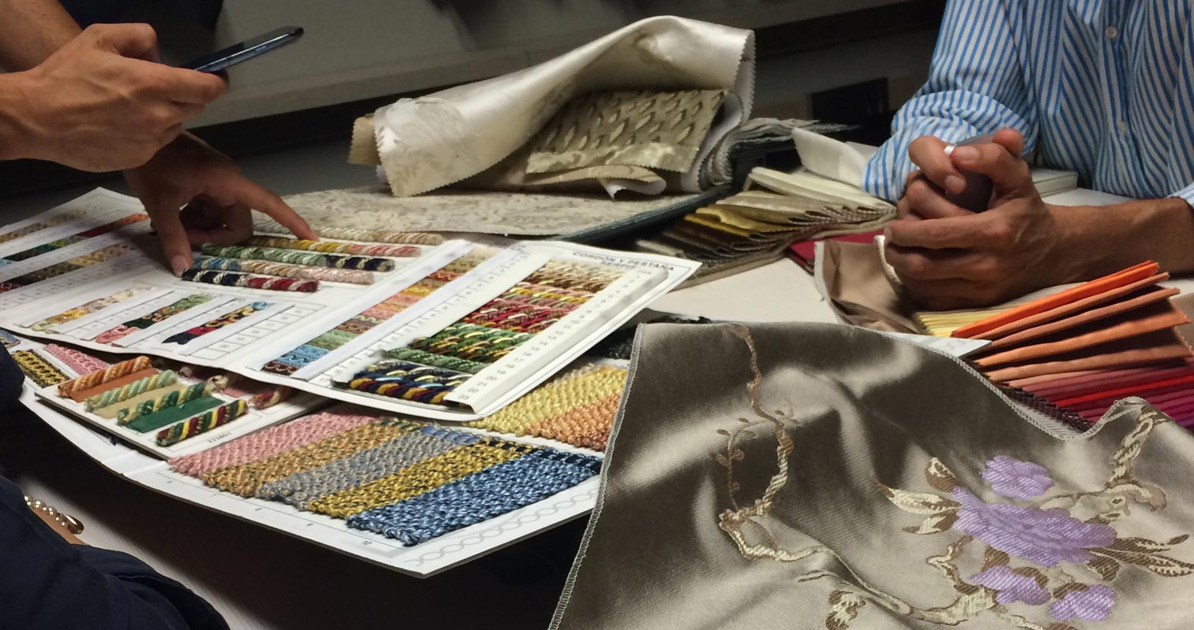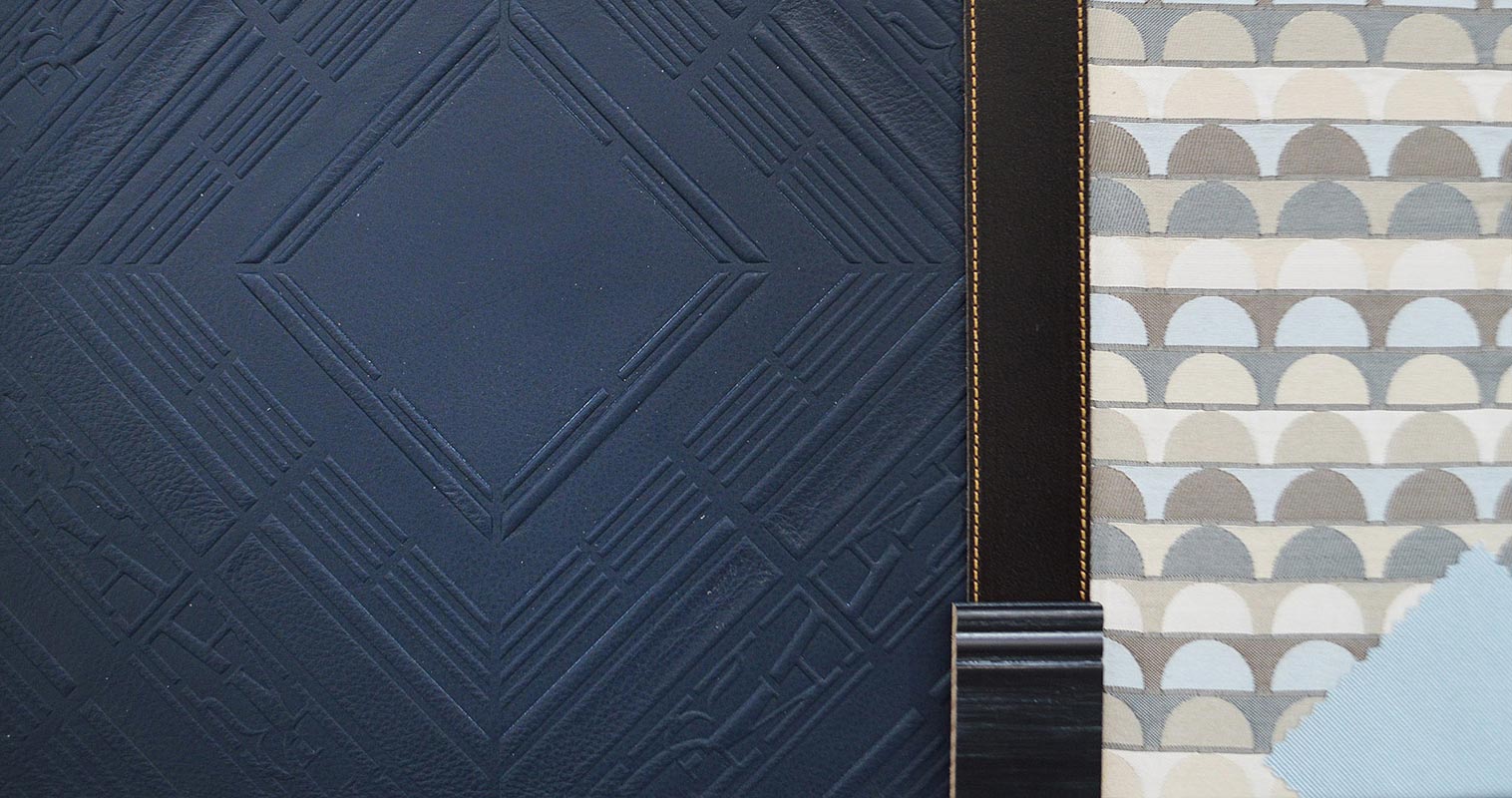INTERIOR DESIGN
Each project is a joint process between the studio staff and clients. After a thorough study of the needs and lifestyle habits of each client the team brainstorms and collaboratively deliberates to find the most innovative and unexpected options .The working process with clients is personal and open and takes place in a pleasant and fun atmosphere so that the project becomes a shared experience for all.
The studio’s uniqueness lies in the ideal combination of personality, individual style, professionalism, creativity and attention to detail. Gershon personally manages the studio’s projects from initial planning to the selection of even the smallest accessory. The studio team fully cooperates, listens and comprehends customer needs creating a pleasant and fun working environment throughout the process for all concerned.
Before we begin sketching we carry out a comprehensive analysis of the property, the homeowners, including a thorough understanding of the program, client needs and the actual potential of the space. Thereafter, we prepare sketches and explore a variety of different options to meet the program’s needs in a creative and surprising manner taking the utmost advantage of the space available.
We believe that when a space is properly divided, when it allows movement, comfort and functionality in a relaxed atmosphere any design style is possible. We therefore devote much thought to this.
After examining the advantages and disadvantages of each sketch we formulate the ideal strategy and prepare a specific work plan for the builder/contractor with all the relevant information necessary for construction. Using a three-dimensional plan we consider every detail, large and small, from the initial planning phase, saving time and money further down the line. We visit the building site regularly to ensure that construction is carried out exactly per plans and to address any questions or problems that might arise.
Simulations allow us to test combinations of colors, materials and textures before beginning work so that we make informed decisions when choosing cladding materials, furniture and accessories. After formulating the exact style and design of the house, we accompany the client in choosing all finishing materials, lighting fixtures, furniture, textiles and accessories that together will combine and blend to create a harmonious and elegant home, specific and individual to each and every client.
INTERIOR DESIGN – PROJECTS
PROJECTS
Each project is a joint process between the studio staff and clients. After a thorough study of the needs and lifestyle habits of each client the team brainstorms and collaboratively deliberates to find the most innovative and unexpected options .The working process with clients is personal and open and takes place in a pleasant and fun atmosphere so that the project becomes a shared experience for all.
The studio’s uniqueness lies in the ideal combination of personality, individual style, professionalism, creativity and attention to detail. Gershon personally manages the studio’s projects from initial planning to the selection of even the smallest accessory. The studio team fully cooperates, listens and comprehends customer needs creating a pleasant and fun working environment throughout the process for all concerned.
Before we begin sketching we carry out a comprehensive analysis of the property, the homeowners, including a thorough understanding of the program, client needs and the actual potential of the space. Thereafter, we prepare sketches and explore a variety of different options to meet the program’s needs in a creative and surprising manner taking the utmost advantage of the space available.
We believe that when a space is properly divided, when it allows movement, comfort and functionality in a relaxed atmosphere any design style is possible. We therefore devote much thought to this.
After examining the advantages and disadvantages of each sketch we formulate the ideal strategy and prepare a specific work plan for the builder/contractor with all the relevant information necessary for construction. Using a three-dimensional plan we consider every detail, large and small, from the initial planning phase, saving time and money further down the line. We visit the building site regularly to ensure that construction is carried out exactly per plans and to address any questions or problems that might arise.
Simulations allow us to test combinations of colors, materials and textures before beginning work so that we make informed decisions when choosing cladding materials, furniture and accessories. After formulating the exact style and design of the house, we accompany the client in choosing all finishing materials, lighting fixtures, furniture, textiles and accessories that together will combine and blend to create a harmonious and elegant home, specific and individual to each and every client.
WORK PROCESS AND STEPS
Each project is a joint process between the studio staff and clients. After a thorough study of the needs and lifestyle habits of each client the team brainstorms and collaboratively deliberates to find the most surprising and unexpected options The working process with clients is personal and open and takes place in a pleasant and fun atmosphere so that the project becomes a shared experience for all concerned.
The studio’s uniqueness lies in the ideal combination of personality, individual style, professionalism, creativity and attention to detail. Gershon personally manages the studio’s projects from initial planning to the selection of even the smallest accessory. The studio team fully cooperates, listens and comprehends customer needs creating a pleasant and fun working environment throughout the process for all concerned.
Before we begin sketching we carry out a comprehensive analysis of the property, the homeowners, including a thorough understanding of the program, client needs and the actual potential of the space. Thereafter, we prepare sketches and explore a variety of different options to meet the program’s needs in a creative and surprising manner taking the utmost advantage of the space available.
We believe that when a space is properly divided, when it allows movement, comfort and functionality in a relaxed atmosphere any design style is possible. We therefore devote much thought to this.
After examining the advantages and disadvantages of each sketch we formulate the ideal strategy and prepare a specific work plan for the builder/contractor with all the relevant information necessary for construction. Using a three-dimensional plan we consider every detail, large and small, from the initial planning phase, saving time and money further down the line. We visit the building site regularly to ensure that construction is carried out exactly per plans and to address any questions or problems that might arise during the process.
Simulations allow us to test combinations of colors, materials and textures before beginning work so that we make informed decisions when choosing cladding materials, furniture and accessories. After formulating the exact style sand design of the house, we accompany the client in choosing all finishing materials, lighting fixtures, furniture, textiles and accessories that together will combine and blend to create a harmonious and elegant home, specific and individual to each and every client.
WORK PROCESS AND STEPS
Each project is a joint process between the studio staff and clients. After a thorough study of the needs and lifestyle habits of each client the team brainstorms and collaboratively deliberates to find the most surprising and unexpected options The working process with clients is personal and open and takes place in a pleasant and fun atmosphere so that the project becomes a shared experience for all concerned.
The studio’s uniqueness lies in the ideal combination of personality, individual style, professionalism, creativity and attention to detail. Gershon personally manages the studio’s projects from initial planning to the selection of even the smallest accessory. The studio team fully cooperates, listens and comprehends customer needs creating a pleasant and fun working environment throughout the process for all concerned.
Before we begin sketching we carry out a comprehensive analysis of the property, the homeowners, including a thorough understanding of the program, client needs and the actual potential of the space. Thereafter, we prepare sketches and explore a variety of different options to meet the program’s needs in a creative and surprising manner taking the utmost advantage of the space available.
We believe that when a space is properly divided, when it allows movement, comfort and functionality in a relaxed atmosphere any design style is possible. We therefore devote much thought to this.
After examining the advantages and disadvantages of each sketch we formulate the ideal strategy and prepare a specific work plan for the builder/contractor with all the relevant information necessary for construction. Using a three-dimensional plan we consider every detail, large and small, from the initial planning phase, saving time and money further down the line. We visit the building site regularly to ensure that construction is carried out exactly per plans and to address any questions or problems that might arise during the process.
Simulations allow us to test combinations of colors, materials and textures before beginning work so that we make informed decisions when choosing cladding materials, furniture and accessories. After formulating the exact style sand design of the house, we accompany the client in choosing all finishing materials, lighting fixtures, furniture, textiles and accessories that together will combine and blend to create a harmonious and elegant home, specific and individual to each and every client.
